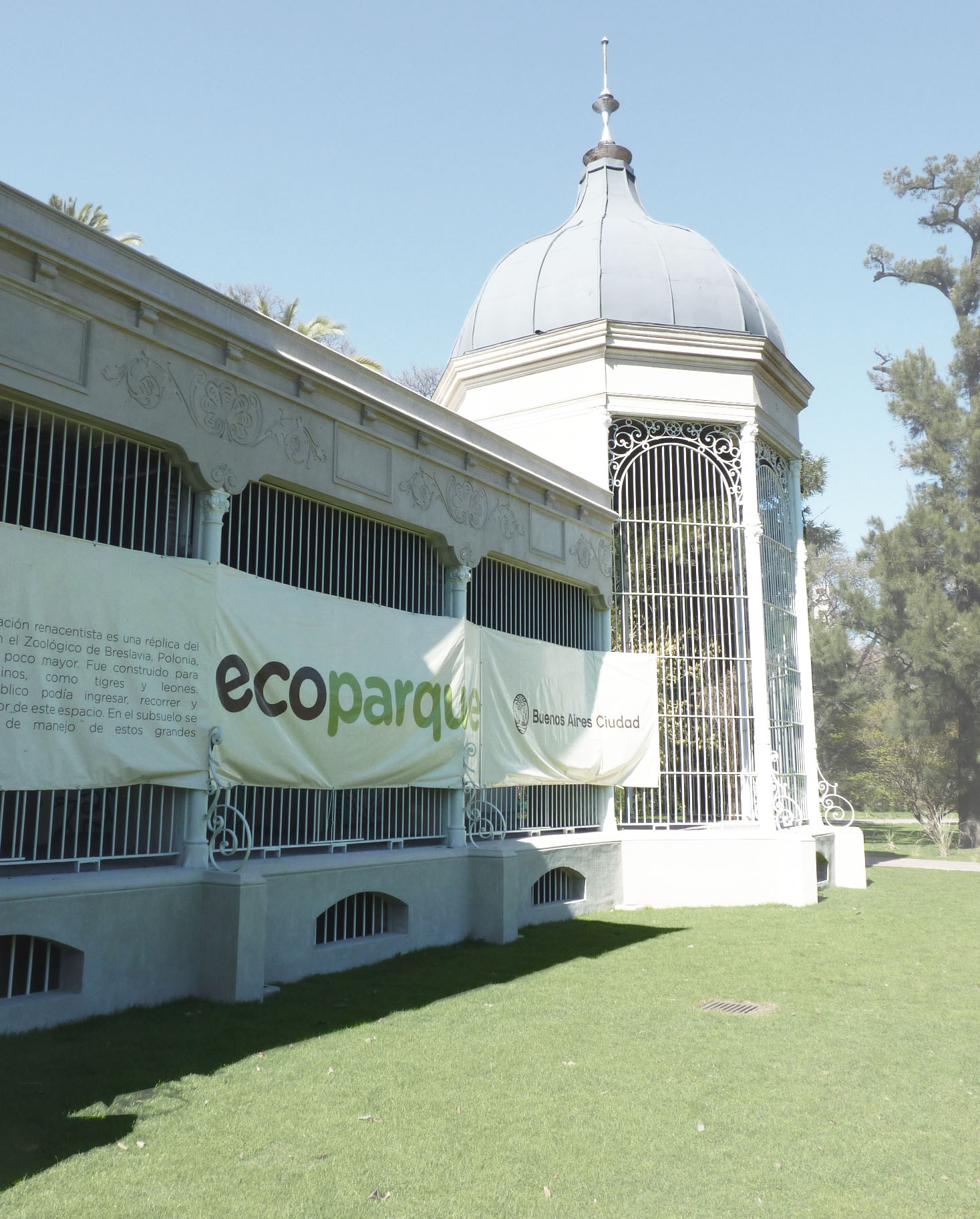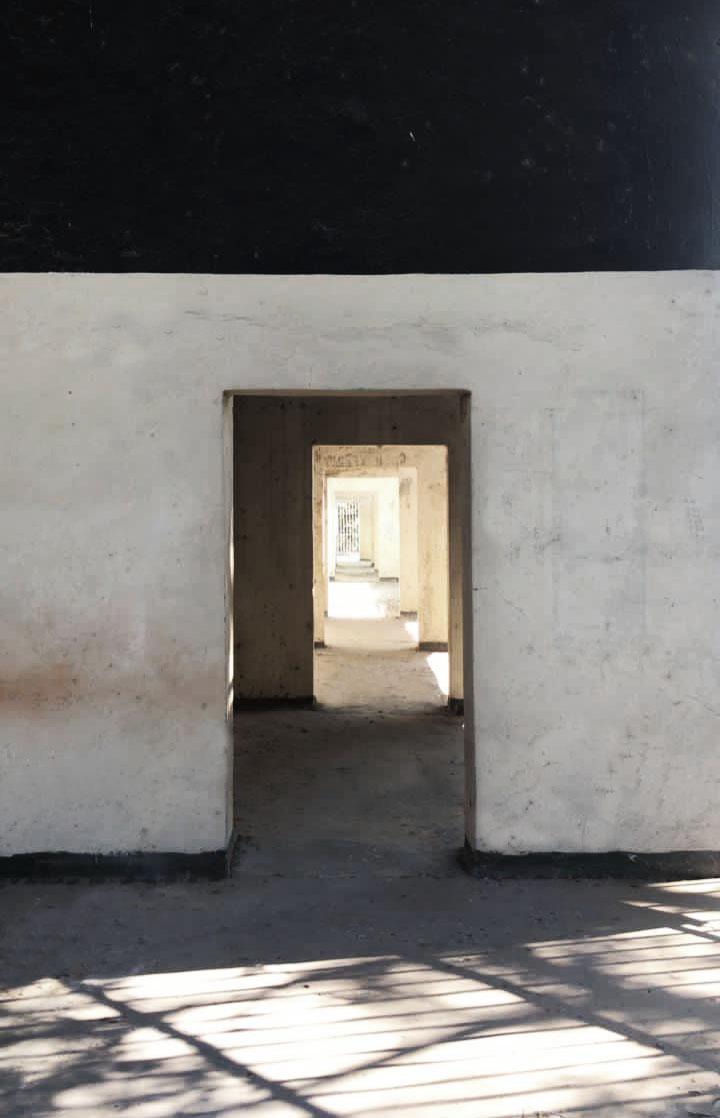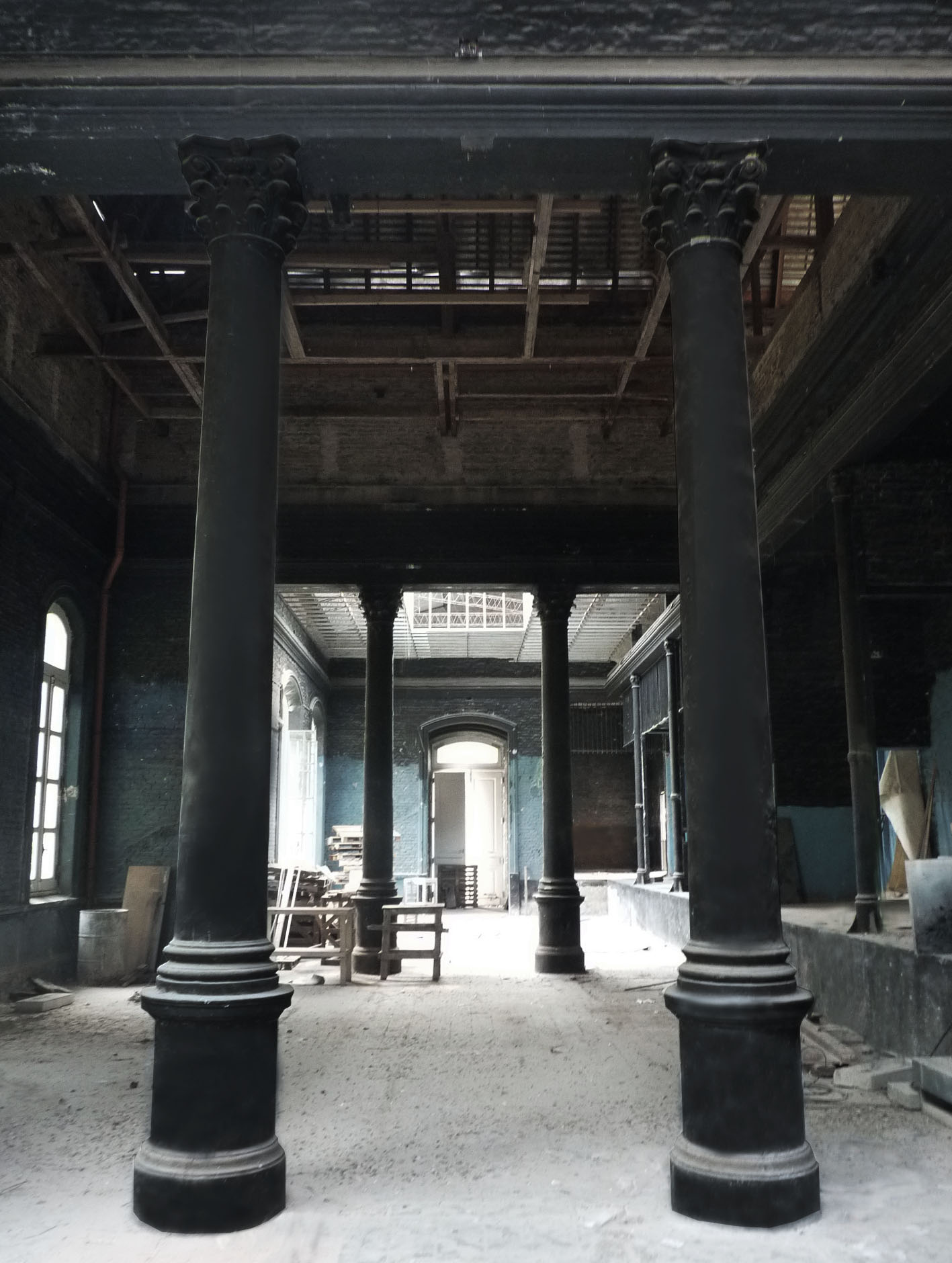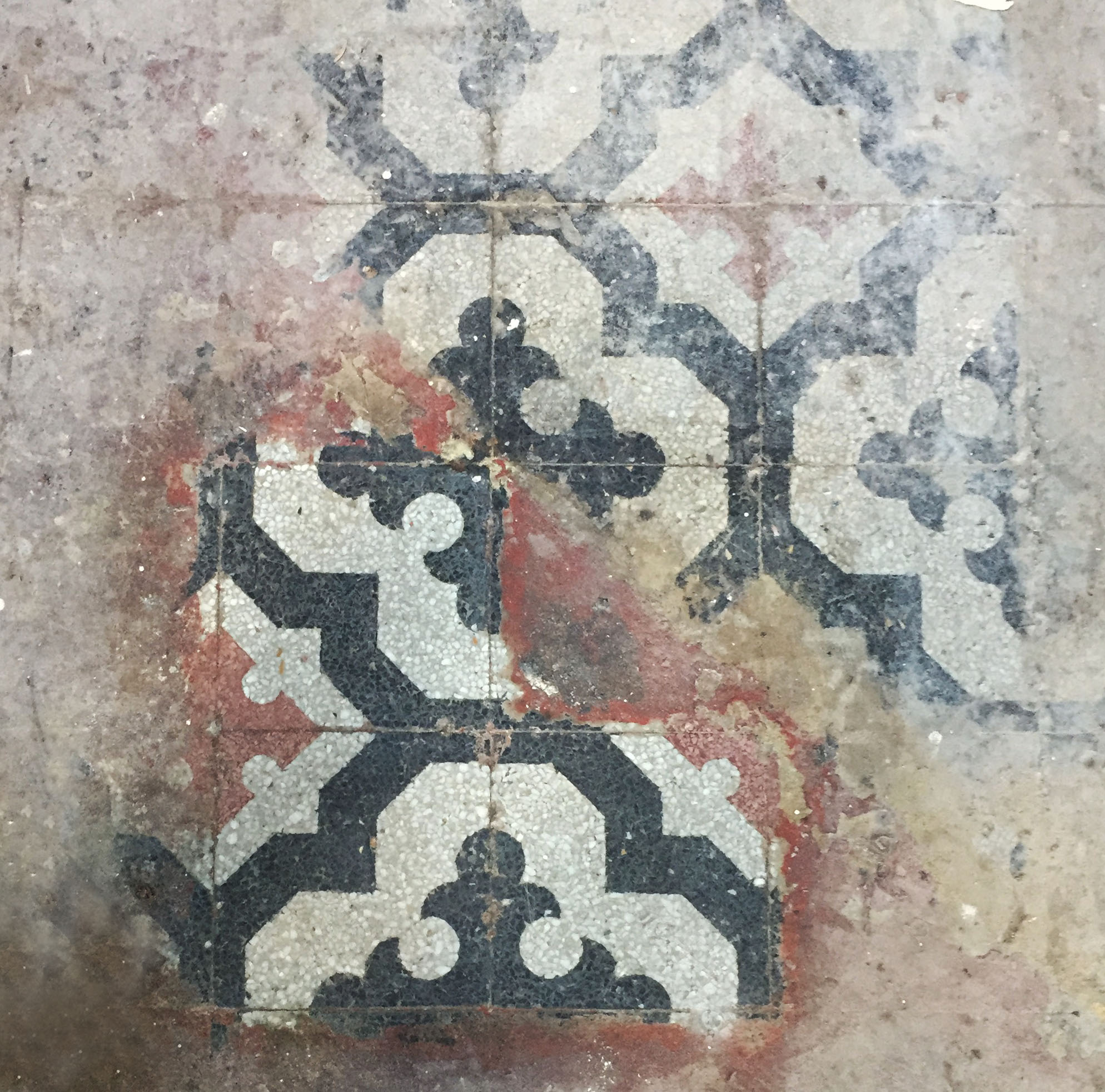FELINERA
Chapter III
2019-2022
Project by P/SG
Chapter III
2019-2022
Project by P/SG
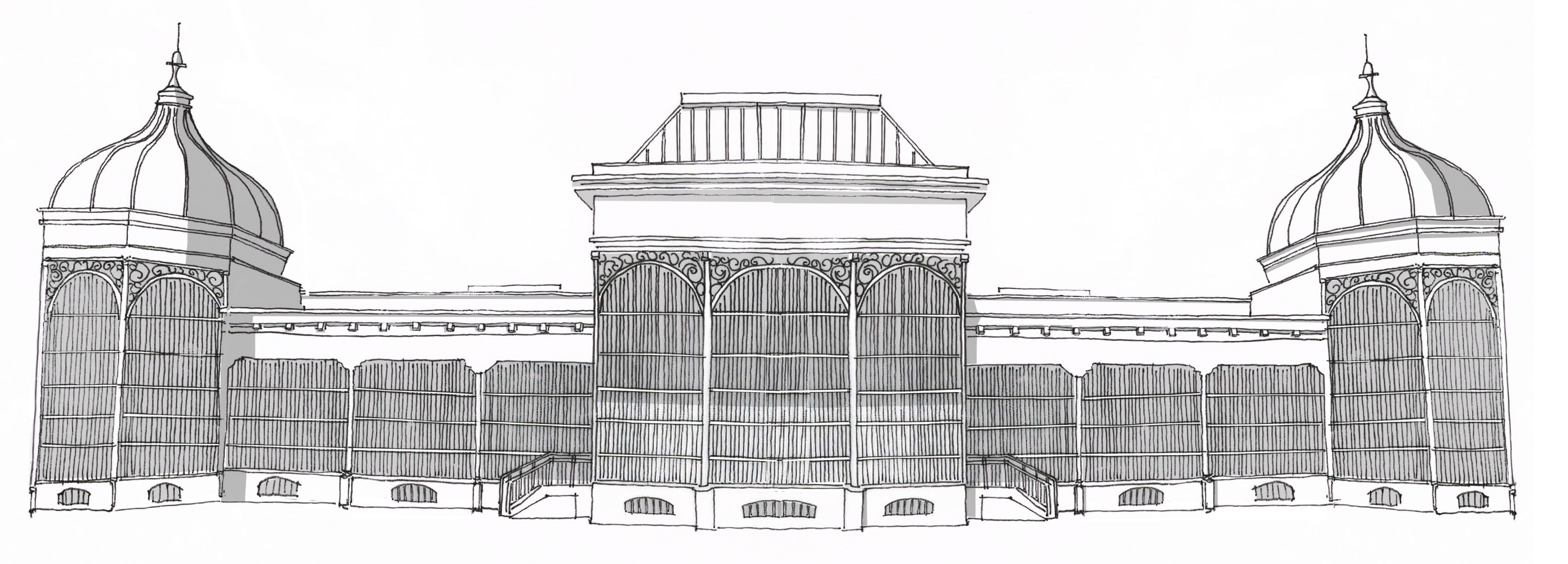

Mikolaj Wroblewski Architecte

Transformation into :
EDUCACIONAL AND CULTURE SPACE / CAFETERIA
Surface area 1200 m²
Main body elongated in three volumes
Crowned by domes and a mansard roof
The transformation is at the service of the use, we must make live these spaces so that the memory remains in each of these visitors and not the opposite. Promoting the preservation of the symbolic elements of the felines’ confinement.
AMO - Ecoparc de Buenos Aires S.A. (12 months)

